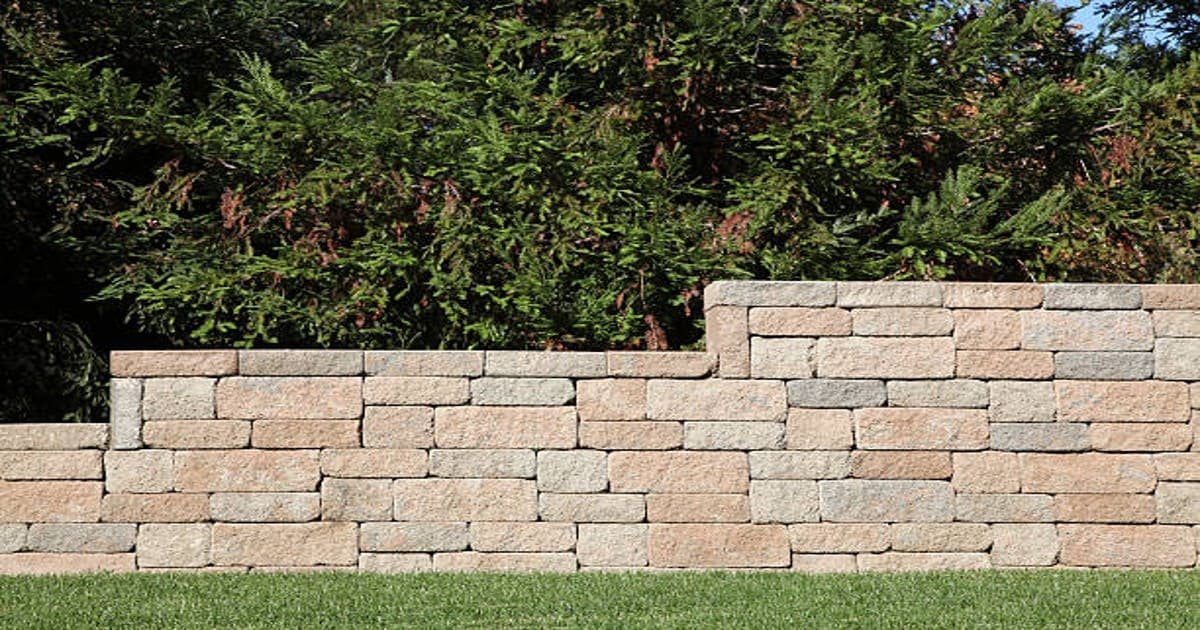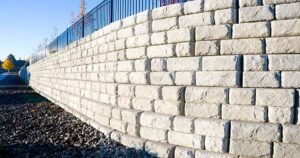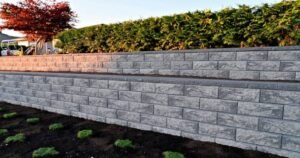Enhancements to your outdoor area not only increase the worth of your property, but also enhance the well-being of your surroundings and create a more pleasant living space. Professionals in the real estate industry across the nation are in agreement on this. According to a recent survey conducted by the National Association of Realtors and the National Association of Landscape Professionals, landscape redesigns rank highest among outdoor projects that have the potential to greatly increase home value when resold. On average, these redesigns resulted in a remarkable 105 percent value recovery upon selling.
Retaining walls provide a practical means to keep your soil from eroding while lending landscape interest. A well-placed retaining wall can create more usable space in your yard, especially if your yard is naturally sloped or hilly. They create raised garden beds that you can use for flower beds or vegetation.
Despite their simple appearance, though, these walls require a good deal of planning – and sometimes personal engineering – to keep their shape. Thoroughly planned and well-constructed retaining walls installation will help ensure the stability of the wall. One of the most crucial aspects of installing retaining walls Williamsville NY is preparing a solid foundation or footing.
Miscalculate your construction, and you could end up with a weak wall that risks bulging or worse, collapsing together. To help calculate the depth of footing for your retaining wall, we have prepared this write-up for you in steps.
Important Read: DIY vs. Professional: Why You Should Choose Retaining Wall Installers in West Seneca, NY
Steps To Calculating The Depth Of Footing For Your Retaining Wall Installation
Step 1
The first step to retaining wall construction is checking with the local government ordinances. Often, retaining walls Williamsville NY specifications are regulated. Walls over 3 or 4 feet over the ground level are generally regulated by these ordinances, while walls that are smaller than this are exempted.
Step 2
The next step is to plan the height and width of the wall. The size of the wall will largely determine the size of the footing. For concrete, a poured concrete footing is the best. Block or brick walls should be a minimum of twice as wide as the planned wall.
The footing of your retaining wall should be as thick as the wall’s planned width.
Step 3
Now, you need to take into account the frostline. The bottom of the footing of your retaining wall must extend below the frost line. This will prevent the walls from getting damaged by frost heave.
Step 4
For the fourth and final step, bury some portion of the first layer or two of bricks or blocks to ensure the stability of the retaining walls.
A good rule of thumb is to bury the bottom row 1 inch for every 8 inches of wall height.
These steps of determining the footing depth of your retaining wall can be really useful if you follow them correctly. Anytime you feel stuck or confused, you always have professional retaining wall contractors to help you build your retaining walls with the right measurement, and without any hassle.
Important Read: Secure your Boundaries with Expert Retaining Wall installers in Clarence, NY
Do’s And Don’ts Of Retaining Wall Installation
These are a few of the do’s and don’ts that you must know if you’re planning on installing a retaining wall:
- DON’T forget to check with the authorities, and obtain the permit before the construction commences. You may be required to submit plans for your wall and even schedule a property inspection.
- DO choose a wall material that you can work with easily.
- DO start with a solid foundation (follow the steps mentioned above) and build a strong support system.
- DON’T lay blocks on a surface that isn’t leveled, or the subsequent rows will never be leveled either, resulting in crooked and attractive walls.
- DO stack blocks at a slight backward slope.
- DON’T forget about the drainage of the groundwater.
- DO backfill correctly.
Protect Your Property With Professional Retaining Wall Installation In Williamsville NY
If you’re looking for help in installing your retaining walls, you can get in touch with expert retaining wall installers of Soil And Seed Landscaping, from acquiring permission to aftercare wall construction – our team can help you build the perfect retaining wall for your property in Williamsville NY. Get in touch to receive your free quotation today!




